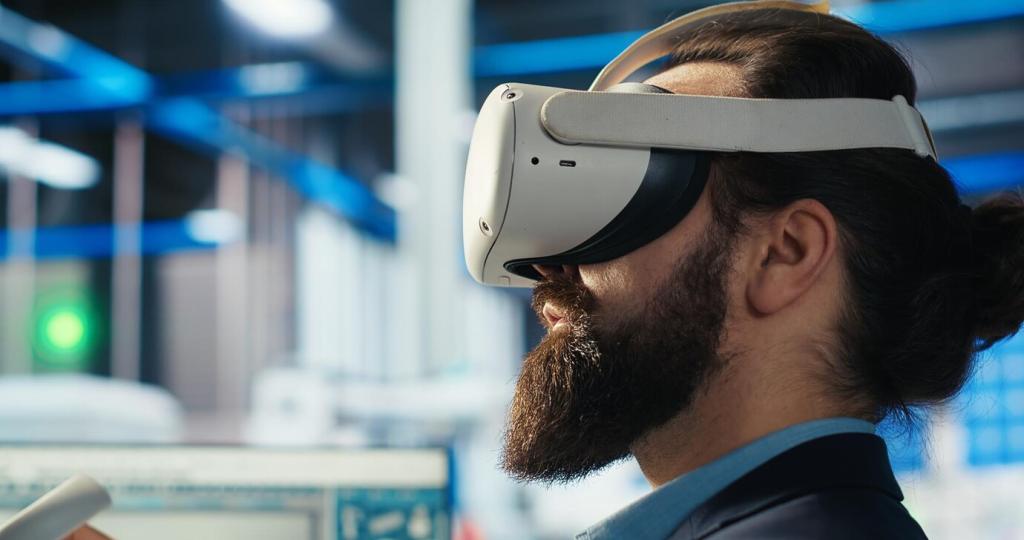Modular Architecture's Role in Disaster Relief Housing
Chosen theme: Modular Architecture’s Role in Disaster Relief Housing. When hours matter and dignity cannot wait, modular design turns chaos into coordinated action—delivering rapid, resilient, and humane shelter that can grow with communities from emergency response to long-term recovery. Join the conversation and help shape smarter relief.

Prefabricated modules reduce on-site work to a series of predictable steps, allowing trained crews and volunteers to assemble safe, weatherproof units within days. The faster families move indoors, the sooner recovery can begin in meaningful, human ways.

Designing for Dignity and Cultural Fit
Lockable rooms, partitions, and acoustically considerate walls support safety, rest, and family life. In modular layouts, privacy is planned from the start, reducing stress and supporting mental health during the long, uncertain months of recovery.
Designing for Dignity and Cultural Fit
Swappable panels and flexible floor plans accommodate cooking styles, sleeping arrangements, and communal gatherings. Designers co-create with residents, ensuring modules reflect traditions—like shared courtyards or separated cooking areas—rather than imposing one-size-fits-all layouts.


Durability, Climate, and Sustainability
Galvanized frames, rot-resistant cladding, and impact-rated windows withstand wind, rain, and aftershocks. Components are chosen for local hazards and maintained with simple tools, ensuring shelters remain protective even as families live and rebuild around them.
Durability, Climate, and Sustainability
Orientation guides, shading devices, and reflective roofs reduce heat loads, while solar kits and battery packs keep lights on and phones charged. Off-grid resilience maintains communication and dignity when utilities are unreliable or months from restoration.



Technology That Accelerates Relief
01
Building Information Modeling simulates assembly sequences and clashes before parts ship. Digital twins track each module’s journey, ensuring the right components arrive in the right order, saving precious time on damaged, capacity-strained sites.
02
Numbered parts, color-coded hardware, and pictorial manuals empower local crews and volunteers. With fewer specialized tools and less guesswork, teams assemble shelters faster and safer, even when communications are patchy and conditions are physically demanding.
03
GIS layers highlight floodplains, aftershock risks, and access routes, guiding where to place modules and how to orient them. Data reduces costly relocations, protecting families from secondary hazards during already fragile recovery phases.

Expandable Modules Follow the Family
Bedrooms, kitchens, and verandas can be added as stability returns. Families are not forced to restart; instead, they build on familiar spaces, preserving memories and lowering costs during the long, uneven road to normalcy.

Micro-Enterprise Built In
Storefront-ready facades, lockable storage, and service stubs enable home businesses to reopen. From tailoring to phone repair, livelihood modules restore income early, reducing aid dependence and strengthening neighborhood recovery from the ground up.

Community Infrastructure Grows Modularly
Clinics, kitchens, and wash blocks connect like building blocks, creating resilient community cores. As needs change, modules move or convert, ensuring investments remain useful. Share your ideas or subscribe to follow designs that put people first.
